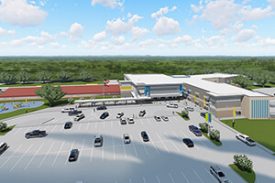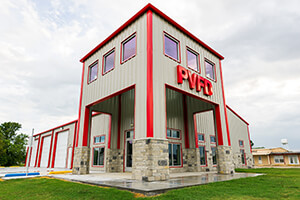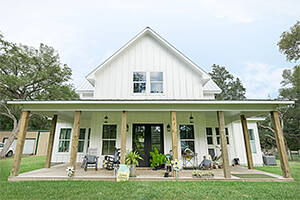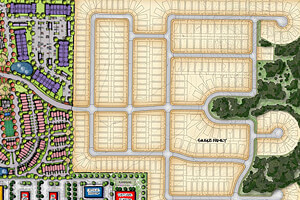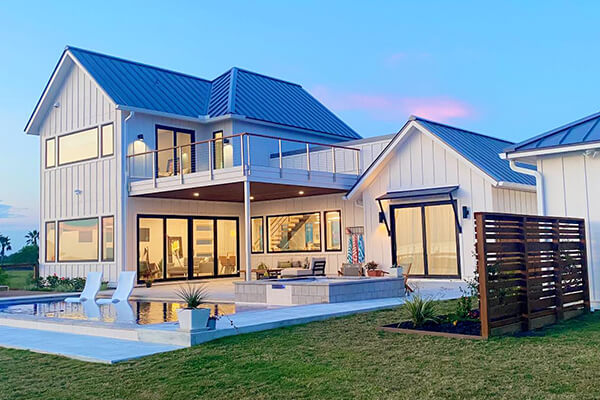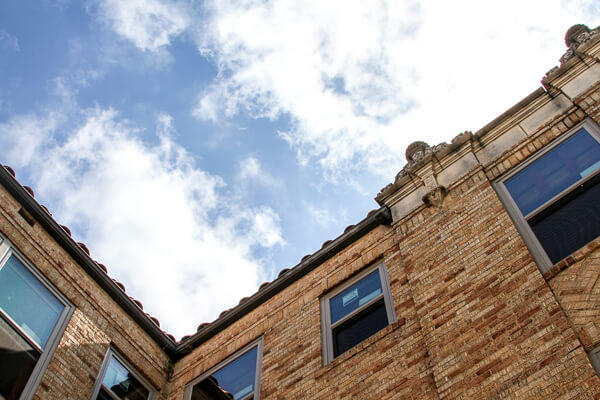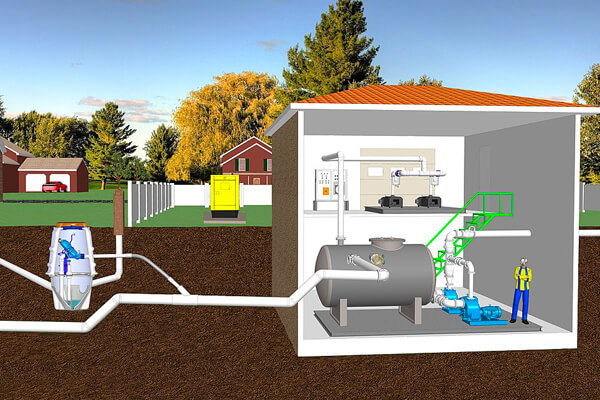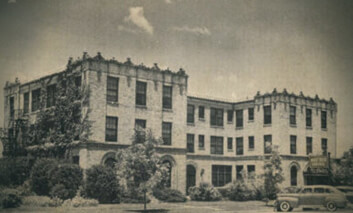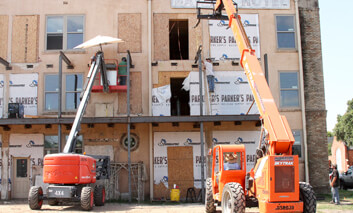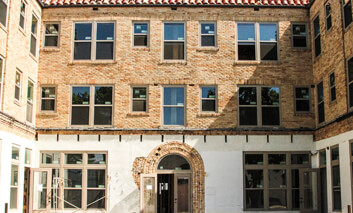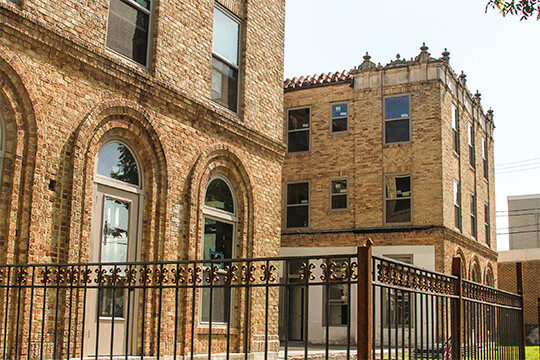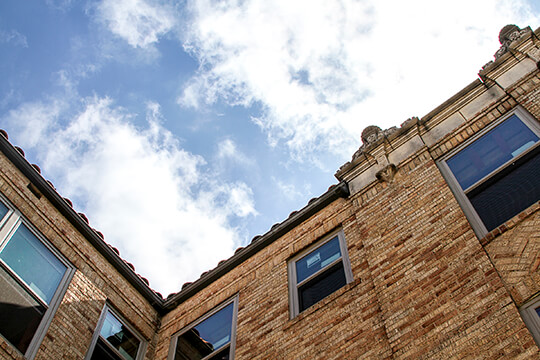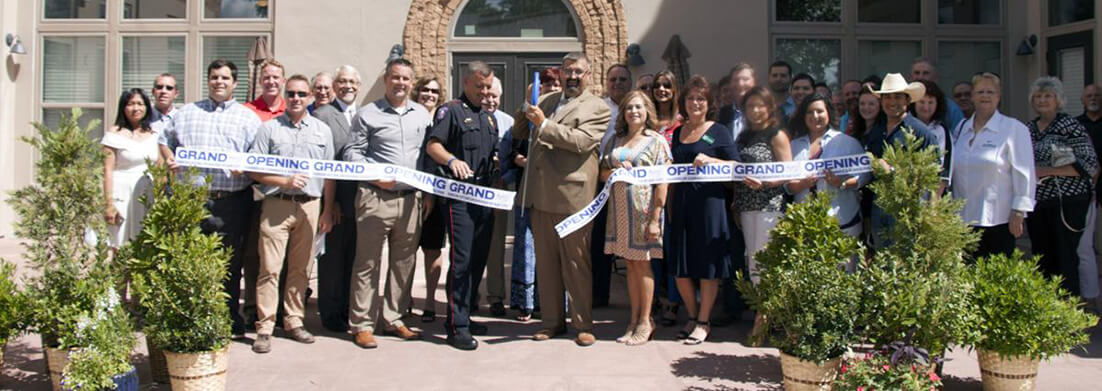- About Us
Resources
"After years of working together, we use Lynn Engineering exclusively and tell the families that we’re building for that they are in good hands."
— Krystle Henson,
KC Coastal, LLC
- ServicesOur team has spent years working throughout the Texas Coastal Bend on projects for both public and private sectors, developing lasting relationships with our clients.
Specializing in designing projects located in the high wind zones of the Texas Gulf Coast. Our experience includes mild reinforced concrete, post-tensioned concrete, timber, steel, and masonry structures.
Windstorm regulations are complex. We will engineer your new construction or alteration project to meet the design requirements of the code.
Land planning, zoning assistance, stormwater analysis and cost estimation for both commercial and residential clients.
Our team has spent years working throughout the Texas Coastal Bend on projects for both public and private sectors, developing lasting relationships with our clients.Specializing in designing projects located in the high wind zones of the Texas Gulf Coast. Our experience includes mild reinforced concrete, post-tensioned concrete, timber, steel, and masonry structures.
Windstorm regulations are complex. We will engineer your new construction or alteration project to meet the design requirements of the code.
Land planning, zoning assistance, stormwater analysis and cost estimation for both commercial and residential clients.
We employ a full-time architecture staff. Our clients benefit from a one-stop shop from planning to design and on to construction.
- Locations
Matagorda, Brazoria, Calhoun, Jackson, Galveston, Chambers and Jefferson Counties
Aransas, Refugio and San Patricio Counties
San Patricio, Nueces, Kleberg and Kenedy Counties
Development in and around the Dallas-Ft. Worth MSA
Matagorda, Brazoria, Galveston, Chambers and Jefferson Counties
Aransas, Refugio and San Patricio Counties
San Patricio, Nueces, Kleberg and Kennedy Counties
Development in and around the Dallas-Ft. Worth MSA
- Projects
Rohe Builders partnered with Lynn Engineering to build a beautiful custom home on the coast in Seadrift, Texas with a wall of large windows that produce beautiful panoramic…
TideWater Properties, a custom homebuilder in Rockport, Texas worked with Lynn Engineering to design and build a beautiful waterfront home on the Texas Gulf Coast.The historic BayTex Hotel on West Sixth Street in Bay City, Texas, first opened in 1927 with 49 guest rooms and a first-floor restaurant, becoming the crown jewel…
The community of Port O’Connor, Texas, south of Victoria on West Matagorda Bay, has experienced growth in recent years. The vacuum or pneumatic sewer system installed in 2000 has been underperforming of late.
Rohe Builders partnered with Lynn Engineering to build a beautiful custom home on the coast in Seadrift, Texas with a wall of large windows that produce beautiful panoramic…
TideWater Properties, a custom homebuilder in Rockport, Texas worked with Lynn Engineering to design and build a beautiful waterfront home on the Texas Gulf Coast.The historic BayTex Hotel on West Sixth Street in Bay City, Texas, first opened in 1927 with 49 guest rooms and a first-floor restaurant, becoming the crown jewel…
The community of Port O’Connor, Texas, south of Victoria on West Matagorda Bay, has experienced growth in recent years. The vacuum or pneumatic sewer system installed in 2000 has been underperforming of late.
- Careers
"The people I work with are interested in me as a person, and not just the job that I do."
— Brandi, Client Relations Specialist
Since August 2016Open Positions
Our Culture
"The people I work with are interested in me as a person, and not just the job that I do."
— Brandi, Client Relations Specialist
Since August 2016
Historic Hotel Restored to its Former Glory


The BayTex Hotel, Bay City, TX
Overview
- Practice: Structural Engineering
- Services: Planning, Conceptual Design, Design Alternatives, Feasibility, Reinforcement of Existing Structures, Renovation and Adaptive Reuse of Existing Structures, Historic Preservation
- Location: Bay City, Texas
The historic BayTex Hotel on West Sixth Street in Bay City, Texas, first opened in 1927 with 49 guest rooms and a first-floor restaurant, becoming the crown jewel of the city’s downtown area. A half-century later the hotel was converted to living quarters for area construction crews, and by the end of the 1900s the building had become a dilapidated and vacant eyesore.
In 2014, Stuart Lynn, founder of Lynn Engineering, purchased the building and set out to rehabilitate the structure and convert it into sophisticated loft apartments just off of the Historic Downtown Bay City Square.
The original Spanish Colonial Revival building was designed by architects, Morris & Noonan of San Antonio, Texas. State-of-the-art in every way for the 1920s, the hotel was constructed of hollow tile and cement with steel reinforcements with a buff brick exterior with ornate cornice work. Louvered windows on the outer walls and in the hallway doors were used for creating cooling airflow throughout the structure.
The Lynn Engineering team had to employ innovative solutions to design a floor plan and system which would repurpose the historic building while strengthening its structural integrity and preserving its historic façade.
The Challenge
Many historic buildings were constructed prior to any building codes or to codes that were very different from the current standards.
The building is a historical landmark and it was vital to preserve the original façade as much as possible.
Maximize the existing space to include as many revenue-generating units as possible
- Reinforce the building and bring it up to code for occupancy
- Preserve the historic façade of the landmark building
- Maximize the space without extensive changes to the load-bearing pillars of the structure
The Goals
- Reinforce Structural Integrity
- Historic Preservation
- Maximize Space
The Solution
In the years leading up to Stuart Lynn’s acquisition of the property, several developers had inquired about the building and had retained the services of Lynn & Associates, now known as Lynn Engineering, to record the elevations of the structure and investigate its integrity.
Over the years these deals never came to fruition as the construction costs associated with any rehabilitation project were deemed insurmountable for other developers. At the time, Lynn & Associates’ office was nearby, and Stuart passed the building each day. Unwilling to let it be torn down or remain an eyesore, he purchased the historic building and employed a construction company that he had recently acquired to perform the work.
After further evaluation, it was determined that the building was structurally sound. It was reinforced by six columns that could not be moved. The residential units had to be designed to fit within the existing columns. The units closer to the center of the building had to be designed in a New Orleans shotgun style to maximize the space and fit within the desired area.
To run new plumbing throughout the building, concrete had to be removed and subsequently replaced. The plumbing design needed to be strategic in order to minimize the cost associated with that work. As a result, all three floors were designed with identical floorplans to mirror the plumbing plans and reduce the difficulty in running water lines between floors.
The original 1928 building included a basement. Ideas to convert that space into a wine cellar or possible storage for the units was cost prohibitive as the water table in Bay City is too high and sealing that century-old space to be water-tight would be a near impossibility.
In order to preserve the historic façade of the south side of the landmark, the entrances to the 18 loft units needed to be located on the north side of the building. Adding hallways and entrances to the interior of the building would have reduced livable space in each unit. The new design included outdoor balconies with an elevator and all 18 entrances on the north side of the building, cut from existing window spaces.
- Consistent floor plans designed to fit within existing load-bearing columns
- Plumbing system designed to optimize space and reduce construction costs
- Balconies added and entrances designed to preserve the historic façade of the landmark
The Results
Today a suite of modern loft apartments that compliment downtown living occupy the once vacant space. Each of the 18 units are turn-key and move-in ready, and all remain rented with a waiting list for future vacancies.
“It resembled our company and my mission of ‘wanting the underdog to succeed,’ said Lynn. “I knew it had great bones and a ton of potential–just like us as people–yet on the outside it looked like an old, vacant, worn-down building. It needed someone to believe in it. So, I did. And the rest is history.”
The landmark hotel has been restored to its former glory, bringing the building into the 21st century. Each unit features custom cabinetry, energy-efficient appliances, granite countertops and stained concrete flooring. Today, with its U-shaped courtyard and large open areas The BayTex is Bay City’s most prestigious address.
