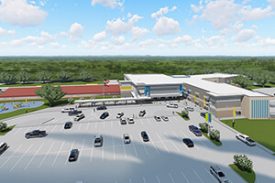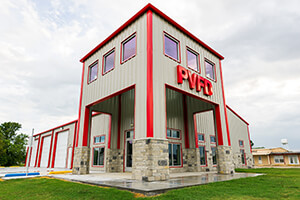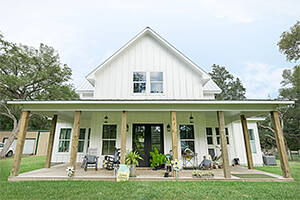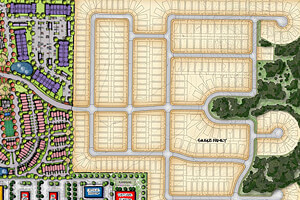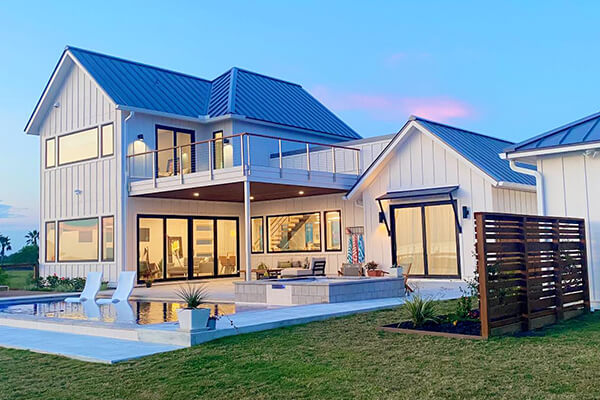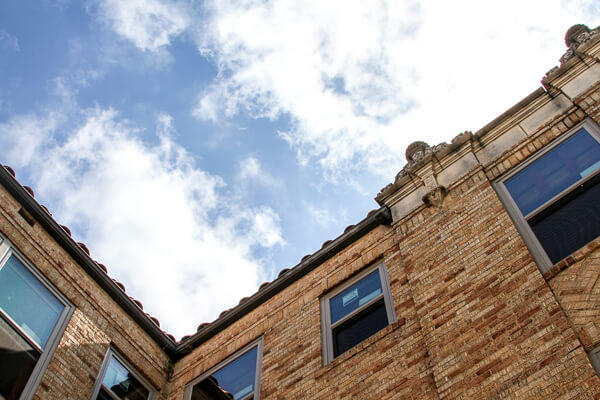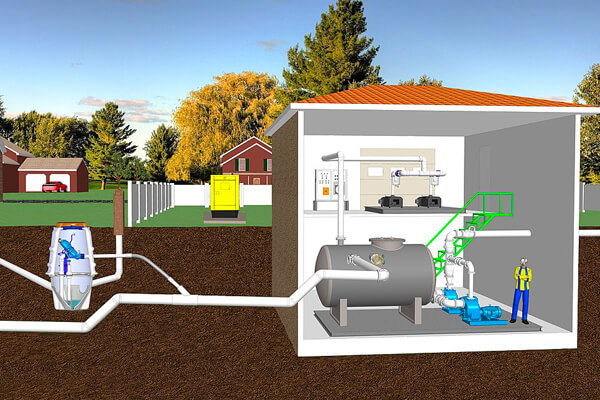- About Us
Resources
"After years of working together, we use Lynn Engineering exclusively and tell the families that we’re building for that they are in good hands."
— Krystle Henson,
KC Coastal, LLC
- ServicesOur team has spent years working throughout the Texas Coastal Bend on projects for both public and private sectors, developing lasting relationships with our clients.
Specializing in designing projects located in the high wind zones of the Texas Gulf Coast. Our experience includes mild reinforced concrete, post-tensioned concrete, timber, steel, and masonry structures.
Windstorm regulations are complex. We will engineer your new construction or alteration project to meet the design requirements of the code.
Land planning, zoning assistance, stormwater analysis and cost estimation for both commercial and residential clients.
Our team has spent years working throughout the Texas Coastal Bend on projects for both public and private sectors, developing lasting relationships with our clients.Specializing in designing projects located in the high wind zones of the Texas Gulf Coast. Our experience includes mild reinforced concrete, post-tensioned concrete, timber, steel, and masonry structures.
Windstorm regulations are complex. We will engineer your new construction or alteration project to meet the design requirements of the code.
Land planning, zoning assistance, stormwater analysis and cost estimation for both commercial and residential clients.
We employ a full-time architecture staff. Our clients benefit from a one-stop shop from planning to design and on to construction.
- Locations
Matagorda, Brazoria, Calhoun, Jackson, Galveston, Chambers and Jefferson Counties
Aransas, Refugio and San Patricio Counties
San Patricio, Nueces, Kleberg and Kenedy Counties
Development in and around the Dallas-Ft. Worth MSA
Matagorda, Brazoria, Galveston, Chambers and Jefferson Counties
Aransas, Refugio and San Patricio Counties
San Patricio, Nueces, Kleberg and Kennedy Counties
Development in and around the Dallas-Ft. Worth MSA
- Projects
Rohe Builders partnered with Lynn Engineering to build a beautiful custom home on the coast in Seadrift, Texas with a wall of large windows that produce beautiful panoramic…
TideWater Properties, a custom homebuilder in Rockport, Texas worked with Lynn Engineering to design and build a beautiful waterfront home on the Texas Gulf Coast.The historic BayTex Hotel on West Sixth Street in Bay City, Texas, first opened in 1927 with 49 guest rooms and a first-floor restaurant, becoming the crown jewel…
The community of Port O’Connor, Texas, south of Victoria on West Matagorda Bay, has experienced growth in recent years. The vacuum or pneumatic sewer system installed in 2000 has been underperforming of late.
Rohe Builders partnered with Lynn Engineering to build a beautiful custom home on the coast in Seadrift, Texas with a wall of large windows that produce beautiful panoramic…
TideWater Properties, a custom homebuilder in Rockport, Texas worked with Lynn Engineering to design and build a beautiful waterfront home on the Texas Gulf Coast.The historic BayTex Hotel on West Sixth Street in Bay City, Texas, first opened in 1927 with 49 guest rooms and a first-floor restaurant, becoming the crown jewel…
The community of Port O’Connor, Texas, south of Victoria on West Matagorda Bay, has experienced growth in recent years. The vacuum or pneumatic sewer system installed in 2000 has been underperforming of late.
- Careers
"The people I work with are interested in me as a person, and not just the job that I do."
— Brandi, Client Relations Specialist
Since August 2016Open Positions
Our Culture
"The people I work with are interested in me as a person, and not just the job that I do."
— Brandi, Client Relations Specialist
Since August 2016
Let's talk about barndominiums
Which type of framing is right for your barndominium project?
- Sam Bird, P.E.
- May 4, 2023
What is a barndominium?
Barndominiums are a unique type of structure that combines a barn and a home. They are becoming increasingly popular in our service areas. The process involves using a pole barn frame as the basis for a living space, with interior finishes added to create a comfortable home. Barndominiums can be customized to meet a variety of needs and styles.
When it comes to building a barndominium-style home, there are several options available in the marketplace today. Depending on the homeowner’s needs, builders may choose a pole barn-style structure, a pre-engineered metal building (PEMB), or traditional wood framing. Each of these options has its own set of advantages and challenges, particularly from a structural engineering perspective.
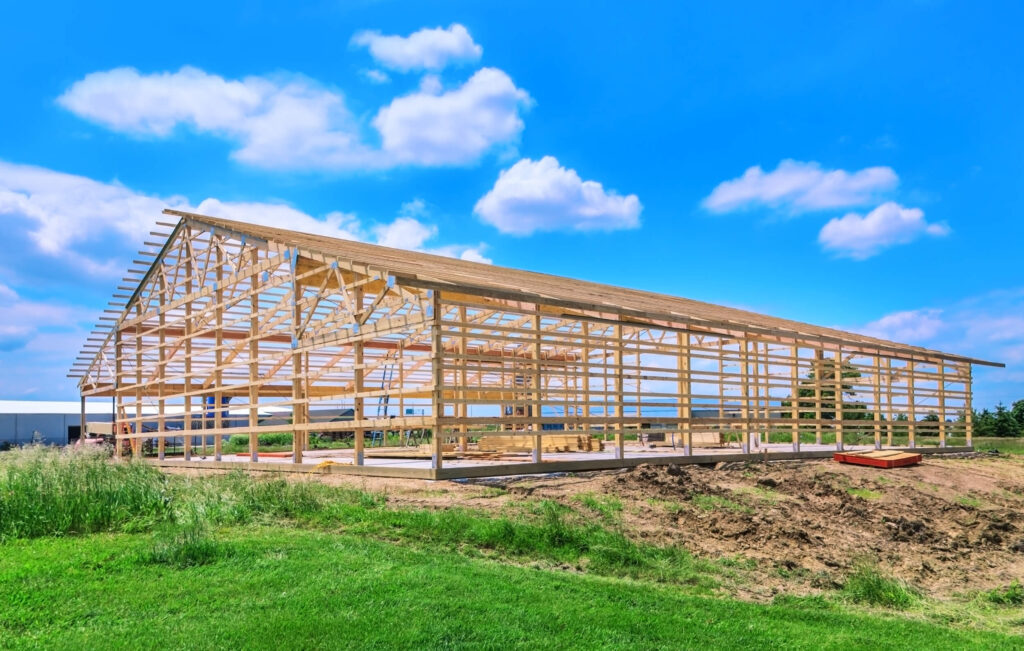
Pole Barns
Pole barns, also known as post-frame buildings, are another popular option for constructing homes. The process involves setting large poles into the ground and then attaching horizontal girts and purlins to create the frame. The advantages of pole barns include:
- Affordability: Pole barns are often less expensive than other options, particularly for larger structures.
- Flexibility: Pole barns can be customized to fit a variety of needs, including as homes, garages, and agricultural buildings.
However, pole barns also have some disadvantages. They are primarily constrained to a single story, but do allow for large spans due to its use of pre-engineered trusses that allow it to span much further than ceiling joists and rafters would. Consequently, wood is more vulnerable to damage from the elements, which can weaken the structure over time.
Additionally, pole barns may not be as energy efficient as other structures, as they typically have minimal insulation.
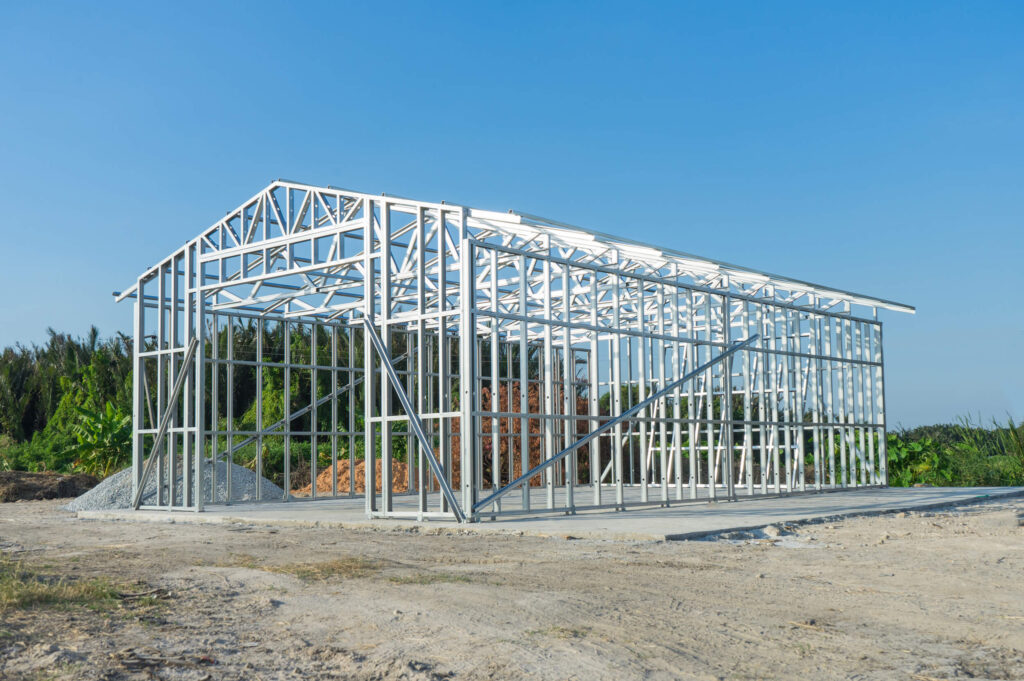
Pre-Engineered Metal Buildings
Pre-engineered metal buildings (PEMB) are structures that are designed and manufactured off-site, then assembled on-site. The process involves using a steel frame and adding exterior and interior finishes. The advantages of pre-engineered metal buildings include:
- Strength and durability: Steel is stronger and more durable than wood, making pre-engineered metal buildings resistant to pests, rot, and extreme weather conditions. PEMBs are also more conducive to multiple levels and not limited to single-story building.
- Energy efficiency: Pre-engineered metal buildings are often well-insulated, making them energy efficient.
However, pre-engineered metal buildings can also be more expensive than other options. Additionally, because they are designed off-site, they may not be as customizable as other types of structures.
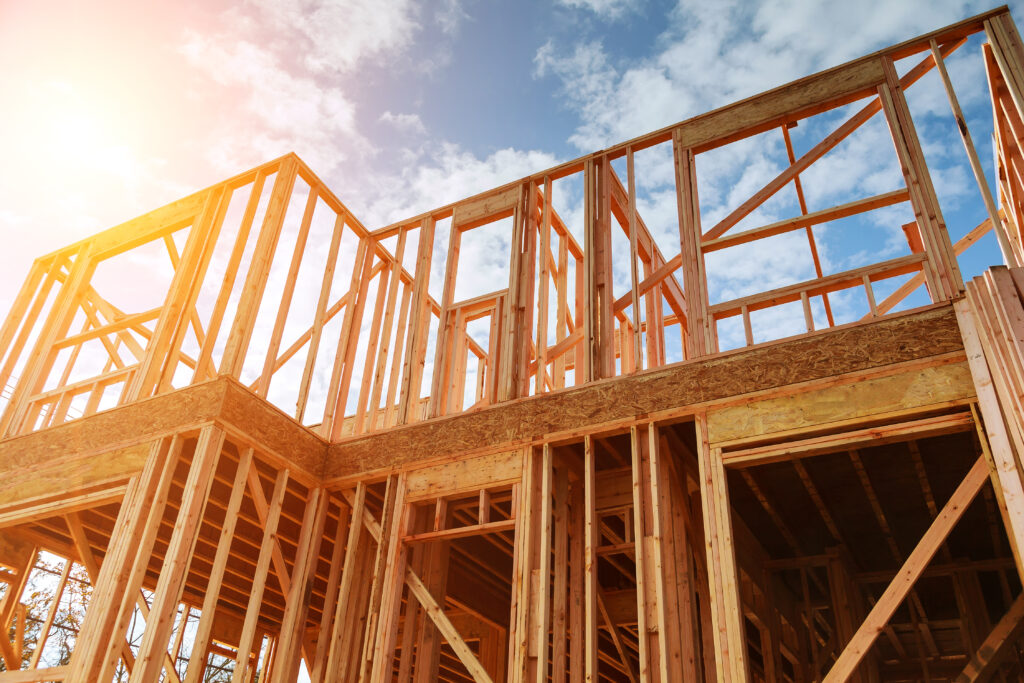
Traditional Wood Framing
Traditional wood framing is the most common method of building homes in our region. The process involves constructing a wooden frame and then adding exterior and interior finishes. The advantages of traditional wood framing include:
- Availability of materials: Wood is readily available, and many contractors are experienced with wood framing.
- Versatility: Wood can be used to build a variety of structures, including homes, garages, and commercial buildings.
Another advantage of traditional wood framing is that it is much easier to remodel this type of home. This is due to the vertical load path compared to PEMB and pole barns. In a traditionally framed house, contractors can utilize a header with jack and king studs. In contrast, builders would need to create a vertical frame in pole barn and PEMB structures to support wall girts. With a PEMB specifically, this may not be achievable if cross bracing exists where one would like to install an opening.However, like pole framing, wood is more vulnerable to damage from the elements, which can weaken the structure over time.Each of these options for building structures has its own set of advantages and challenges from a structural engineering perspective. Ultimately, the choice of building material will depend on the client’s needs, budget, and location. At Lynn Engineering, we can help you choose the best option for your project.
At Lynn Engineering, we specialize in designing projects located throughout the high-wind zones of the Texas Gulf Coast. Our team of experienced engineers can help you navigate the structural engineering challenges presented by building in this region. We will work with you to create a design that is both beautiful and functional. Contact us today to learn more about our services and to schedule a consultation.
Engineering is complicated. We make it easy.
