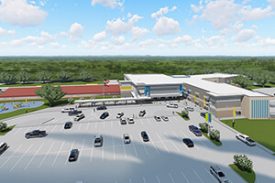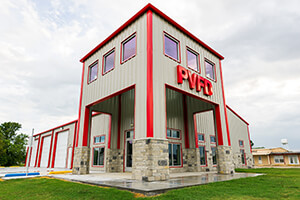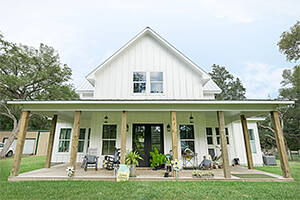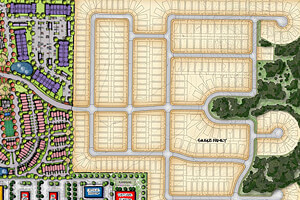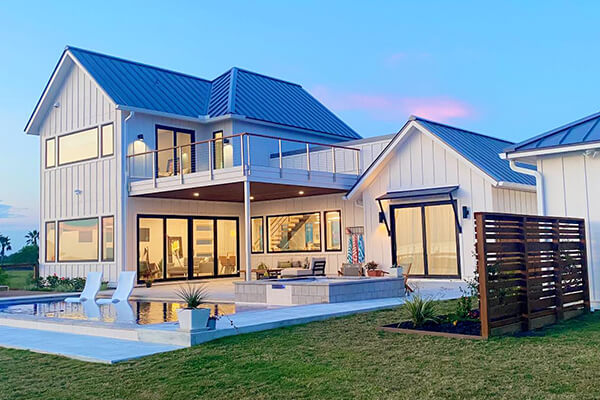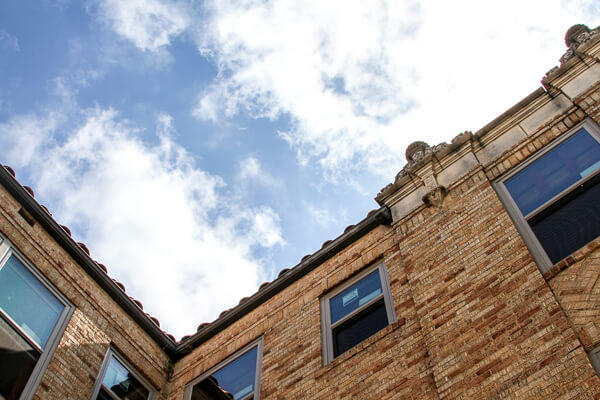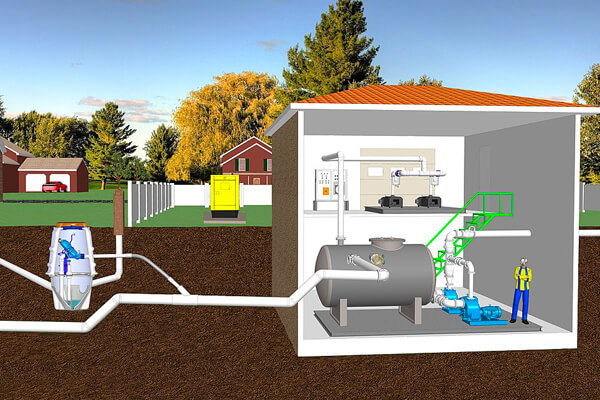- About Us
Resources
"After years of working together, we use Lynn Engineering exclusively and tell the families that we’re building for that they are in good hands."
— Krystle Henson,
KC Coastal, LLC
- ServicesOur team has spent years working throughout the Texas Coastal Bend on projects for both public and private sectors, developing lasting relationships with our clients.
Specializing in designing projects located in the high wind zones of the Texas Gulf Coast. Our experience includes mild reinforced concrete, post-tensioned concrete, timber, steel, and masonry structures.
Windstorm regulations are complex. We will engineer your new construction or alteration project to meet the design requirements of the code.
Land planning, zoning assistance, stormwater analysis and cost estimation for both commercial and residential clients.
Our team has spent years working throughout the Texas Coastal Bend on projects for both public and private sectors, developing lasting relationships with our clients.Specializing in designing projects located in the high wind zones of the Texas Gulf Coast. Our experience includes mild reinforced concrete, post-tensioned concrete, timber, steel, and masonry structures.
Windstorm regulations are complex. We will engineer your new construction or alteration project to meet the design requirements of the code.
Land planning, zoning assistance, stormwater analysis and cost estimation for both commercial and residential clients.
We employ a full-time architecture staff. Our clients benefit from a one-stop shop from planning to design and on to construction.
- Locations
Matagorda, Brazoria, Calhoun, Jackson, Galveston, Chambers and Jefferson Counties
Aransas, Refugio and San Patricio Counties
San Patricio, Nueces, Kleberg and Kenedy Counties
Development in and around the Dallas-Ft. Worth MSA
Matagorda, Brazoria, Galveston, Chambers and Jefferson Counties
Aransas, Refugio and San Patricio Counties
San Patricio, Nueces, Kleberg and Kennedy Counties
Development in and around the Dallas-Ft. Worth MSA
- Projects
Rohe Builders partnered with Lynn Engineering to build a beautiful custom home on the coast in Seadrift, Texas with a wall of large windows that produce beautiful panoramic…
TideWater Properties, a custom homebuilder in Rockport, Texas worked with Lynn Engineering to design and build a beautiful waterfront home on the Texas Gulf Coast.The historic BayTex Hotel on West Sixth Street in Bay City, Texas, first opened in 1927 with 49 guest rooms and a first-floor restaurant, becoming the crown jewel…
The community of Port O’Connor, Texas, south of Victoria on West Matagorda Bay, has experienced growth in recent years. The vacuum or pneumatic sewer system installed in 2000 has been underperforming of late.
Rohe Builders partnered with Lynn Engineering to build a beautiful custom home on the coast in Seadrift, Texas with a wall of large windows that produce beautiful panoramic…
TideWater Properties, a custom homebuilder in Rockport, Texas worked with Lynn Engineering to design and build a beautiful waterfront home on the Texas Gulf Coast.The historic BayTex Hotel on West Sixth Street in Bay City, Texas, first opened in 1927 with 49 guest rooms and a first-floor restaurant, becoming the crown jewel…
The community of Port O’Connor, Texas, south of Victoria on West Matagorda Bay, has experienced growth in recent years. The vacuum or pneumatic sewer system installed in 2000 has been underperforming of late.
- Careers
"The people I work with are interested in me as a person, and not just the job that I do."
— Brandi, Client Relations Specialist
Since August 2016Open Positions
Our Culture
"The people I work with are interested in me as a person, and not just the job that I do."
— Brandi, Client Relations Specialist
Since August 2016
Building in BFE – It's not what you think
Understanding Base Flood Elevation
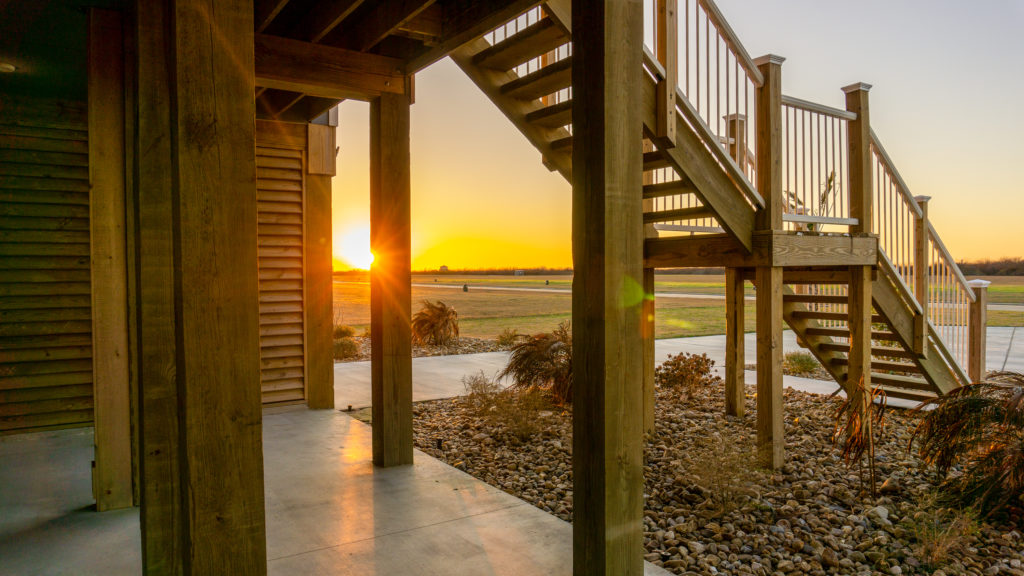
Imagine that you are eyeing a beautiful piece of waterfront property on the Gulf Coast of Texas. Your vision of enjoying a warm cup of coffee on the deck of your dream home as the tide rolls in at daybreak is within reach.
All that’s left now, is to build it. But you know that coastal construction is not simply construction on the coast. Elevation certificate in hand, you wonder, “What next?”
When building near the water in areas designated by the Federal Emergency Management Agency (FEMA) as Special Flood Hazard Areas (SFHA), often referred to as flood zones, it’s important to understand not only the risk, but the strategies employed to mitigate the risk if a flood were to occur.
This is where Lynn Engineering comes in.
Building in FEMA flood zones can lead to questions about where exactly your finished floor (FF) elevation should be. The key is to understand what is known as Base Flood Elevation (BFE).
What is BFE?
Base Flood Elevation is set equal to the water’s projected surface elevation resulting from a flood that has a one percent chance of meeting or exceeding that level in any given year. BFEs used for coastal regions are established using one percent change stillwater elevation and wave crest or wave runup whichever is greater. The elevations are in reference to the average sea level for the area.
Does that sound complicated? It can be. Our engineers are experts in design for coastal construction and are here to make it easy for you.
What should my Finished Floor elevation be?
Your finished floor (FF) elevation will be dependent on which flood zone you are in and the Base Flood Elevation specific to your property.
SFHAs are labeled by FEMA on the Flood Insurance Rate Map (FIRM) as Zone A, Zone AO, Zone AH, Zones A1-A30, Zone AE, Zone A99, Zone AR, Zone AR/AE, Zone AR/AO, Zone AR/A1-A30, Zone AR/A, Zone V, Zone VE, and Zones V1-V30. Along the Texas Coast, we primarily see Zones V and A.
For V Zone construction, FEMA requires the elevation of the bottom of your lowest horizontal structural member (stringer, beam, etc.) to exist at or above the BFE. However, International Building Code 2018/International Residential Code 2018 (IBC/IRC), as well as most cities and counties we serve, require that the lowest horizontal structural member (stringer, beam, etc.) must exist at least 1 ft. above the BFE.
For A Zone construction, the finished floor must exist at or above the BFE. For Coastal A Zones, the lowest horizontal structural member (stringer, beam, etc.) must exist 1 ft. above Base Flood Elevation.
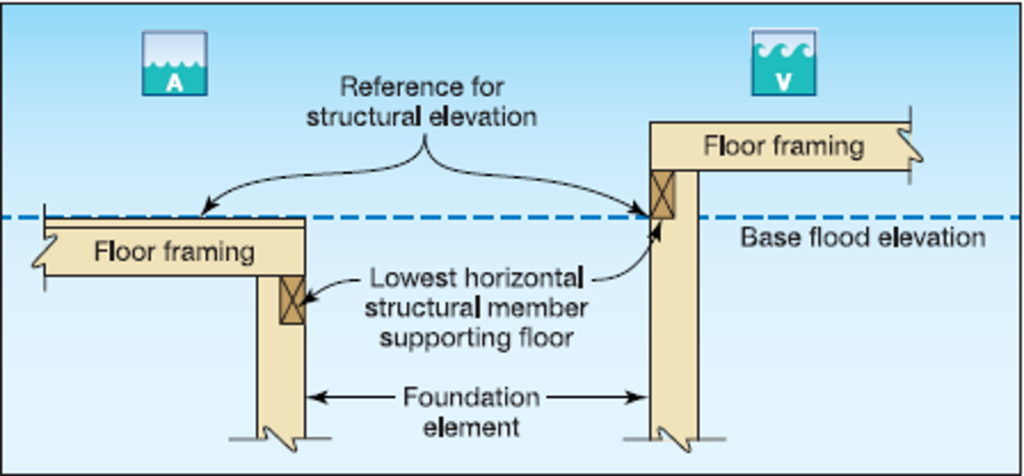
Why must my lowest horizontal member and FF be elevated?
In coastal areas, wave action causes damage, often destroying enclosed building areas below the flood level. Any building areas above the flood level that depend on the lower area for structural support are then compromised. Once waves rise above the lowest structural member in V Zones or Coastal A Zones, the elevated portion of the building is likely to be severely damaged or destroyed. For this reason, your structure must be elevated.
My BFE is 11 feet, but my neighbor’s Finished Floor is only 6 feet above the ground?
It is important to remember that the BFE and elevations listed on your elevation certificate are absolute elevations above sea level and are not referencing height above your lot elevation. An important elevation on your elevation certificate is the LOWEST ADJACENT GRADE (LAG), which represents the lowest elevation on your lot above sea level.
This is typically the elevation used to determine your FF height above grade and not above sea level. For example, you could be building in an A flood zone with BFE = 11 feet and a LAG = 5 feet, this would result a min finished floor of 6 feet above your lot elevation.
What’s the difference between an A Zone and a Coastal A Zone?
A Coastal A Zone is an area landward of the V Zone with breaking waves greater than 1.5 feet and less than 3 feet. Due to the higher risk of damage from waves to homes and other structures in the Coastal A Zone, FEMA encourages the practice of building to V Zone standards within this area.
Many local building codes require that buildings in the Coastal A Zone be built to V Zone standards. While Coastal A Zones have no significance for NFIP flood insurance premiums, IBC 18 & IRC 18 do require construction in Coastal A Zones to meet FF elevation requirements of V Zones.
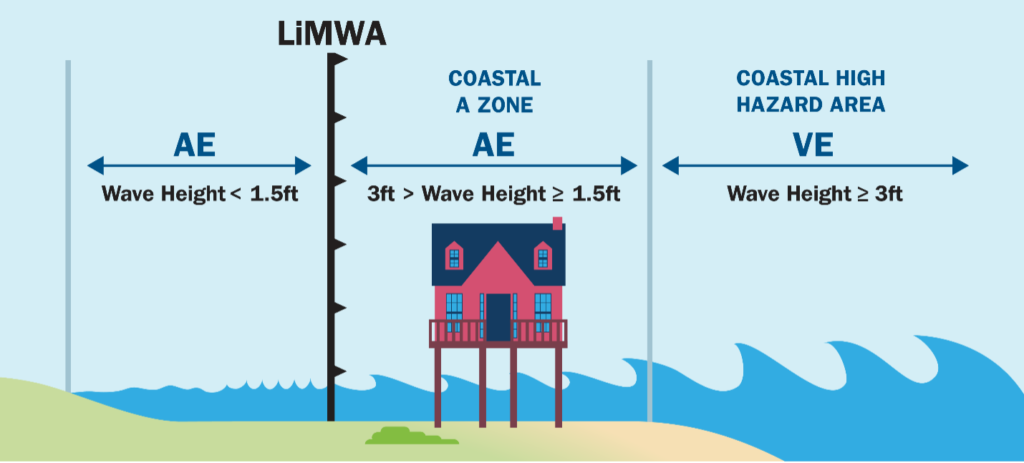
Lynn Engineering is a windstorm, structural and civil engineering firm specializing in private and public residential, commercial and infrastructure development projects on the Texas Gulf Coast. Engineering can be complicated; we make it easy for you.
NOTE: All recommendations listed above follow the minimum requirements of the NFIP. Some counties and cities have added to these elevation requirements. Please contact your county floodplain manager, local building official, or any one of our offices to verify any additional restrictions.
NOTE: Flood insurance premiums can be reduced up to 60 percent by exceeding minimum siting, design, and construction practices. See the V Zone Risk Factor Rating Form in FEMA’s Flood Insurance Manual (http://www.fema.gov/nfip/manual.shtm).

Stuart A. Lynn, P.E.
Stuart is a Registered Professional Engineer in Texas and Founder/CEO of Lynn Engineering.

N. Mitchell Carrillo, P.E.
Mitchell is the Principal Engineer at Lynn Engineering. He manages the day-to-day operations of the firm.
ABOUT LYNN ENGINEERING
Lynn Engineering is a windstorm, structural and civil engineering firm specializing in private and public residential, commercial and infrastructure development projects on the Texas Gulf Coast. We are a full-service civil, structural and windstorm engineering firm working to positively impact the lives our employees, client and communities. Our engineers understand construction in wood, steel and concrete and produce clear and concise plans that are adaptable and solution oriented. Our team is responsive to your needs – accessible, friendly and knowledgeable.
We think BIG. To work BIG. To give BIG.
