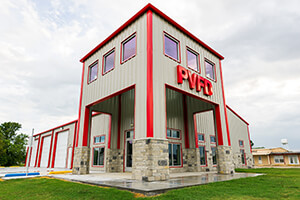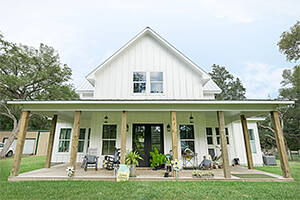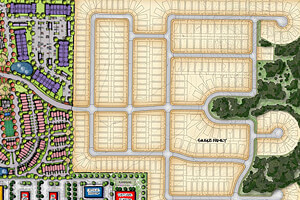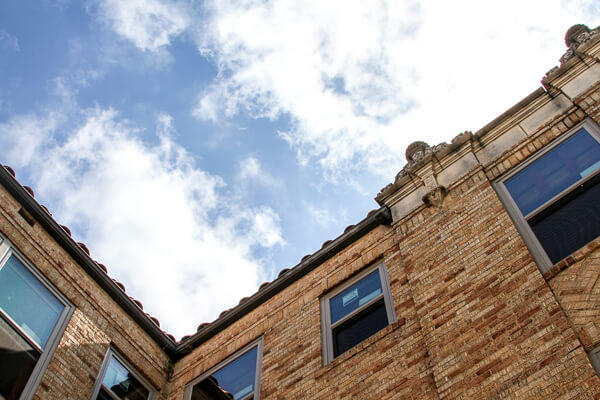- About Us
Resources
"After years of working together, we use Lynn Engineering exclusively and tell the families that we’re building for that they are in good hands."
— Krystle Henson,
KC Coastal, LLC
- ServicesOur team has spent years working throughout the Texas Coastal Bend on projects for both public and private sectors, developing lasting relationships with our clients.
Specializing in designing projects located in the high wind zones of the Texas Gulf Coast. Our experience includes mild reinforced concrete, post-tensioned concrete, timber, steel, and masonry structures.
Windstorm regulations are complex. We will engineer your new construction or alteration project to meet the design requirements of the code.
Land planning, zoning assistance, stormwater analysis and cost estimation for both commercial and residential clients.
Our team has spent years working throughout the Texas Coastal Bend on projects for both public and private sectors, developing lasting relationships with our clients.Specializing in designing projects located in the high wind zones of the Texas Gulf Coast. Our experience includes mild reinforced concrete, post-tensioned concrete, timber, steel, and masonry structures.
Windstorm regulations are complex. We will engineer your new construction or alteration project to meet the design requirements of the code.
Land planning, zoning assistance, stormwater analysis and cost estimation for both commercial and residential clients.
We employ a full-time architecture staff. Our clients benefit from a one-stop shop from planning to design and on to construction.
- Locations
Matagorda, Brazoria, Calhoun, Jackson, Galveston, Chambers and Jefferson Counties
Aransas, Refugio and San Patricio Counties
San Patricio, Nueces, Kleberg and Kenedy Counties
Development in and around the Dallas-Ft. Worth MSA
Matagorda, Brazoria, Galveston, Chambers and Jefferson Counties
Aransas, Refugio and San Patricio Counties
San Patricio, Nueces, Kleberg and Kennedy Counties
Development in and around the Dallas-Ft. Worth MSA
- Projects
Rohe Builders partnered with Lynn Engineering to build a beautiful custom home on the coast in Seadrift, Texas with a wall of large windows that produce beautiful panoramic…
TideWater Properties, a custom homebuilder in Rockport, Texas worked with Lynn Engineering to design and build a beautiful waterfront home on the Texas Gulf Coast.The historic BayTex Hotel on West Sixth Street in Bay City, Texas, first opened in 1927 with 49 guest rooms and a first-floor restaurant, becoming the crown jewel…
The community of Port O’Connor, Texas, south of Victoria on West Matagorda Bay, has experienced growth in recent years. The vacuum or pneumatic sewer system installed in 2000 has been underperforming of late.
Rohe Builders partnered with Lynn Engineering to build a beautiful custom home on the coast in Seadrift, Texas with a wall of large windows that produce beautiful panoramic…
TideWater Properties, a custom homebuilder in Rockport, Texas worked with Lynn Engineering to design and build a beautiful waterfront home on the Texas Gulf Coast.The historic BayTex Hotel on West Sixth Street in Bay City, Texas, first opened in 1927 with 49 guest rooms and a first-floor restaurant, becoming the crown jewel…
The community of Port O’Connor, Texas, south of Victoria on West Matagorda Bay, has experienced growth in recent years. The vacuum or pneumatic sewer system installed in 2000 has been underperforming of late.
- Careers
"The people I work with are interested in me as a person, and not just the job that I do."
— Brandi, Client Relations Specialist
Since August 2016Open Positions
Our Culture
"The people I work with are interested in me as a person, and not just the job that I do."
— Brandi, Client Relations Specialist
Since August 2016
Shear Walls:
What are they and how do they work?
Not all walls are created equally, and this is especially true when it comes to windstorm engineering and coastal construction. It’s important to be able to identify different wall types in construction plans to understand the value they bring to a structure.
Shear walls resist lateral forces, such as wind, to keep structures from blowing over. They are vital to successful construction projects along the Texas Gulf Coast.
A shear wall is a general term for a wall that is designed and constructed to resist racking from forces such as wind using masonry, concrete, cold-formed steel, or wood framing. Shear walls significantly reduce the sway of a structure to reduce damage to the structure and its contents.
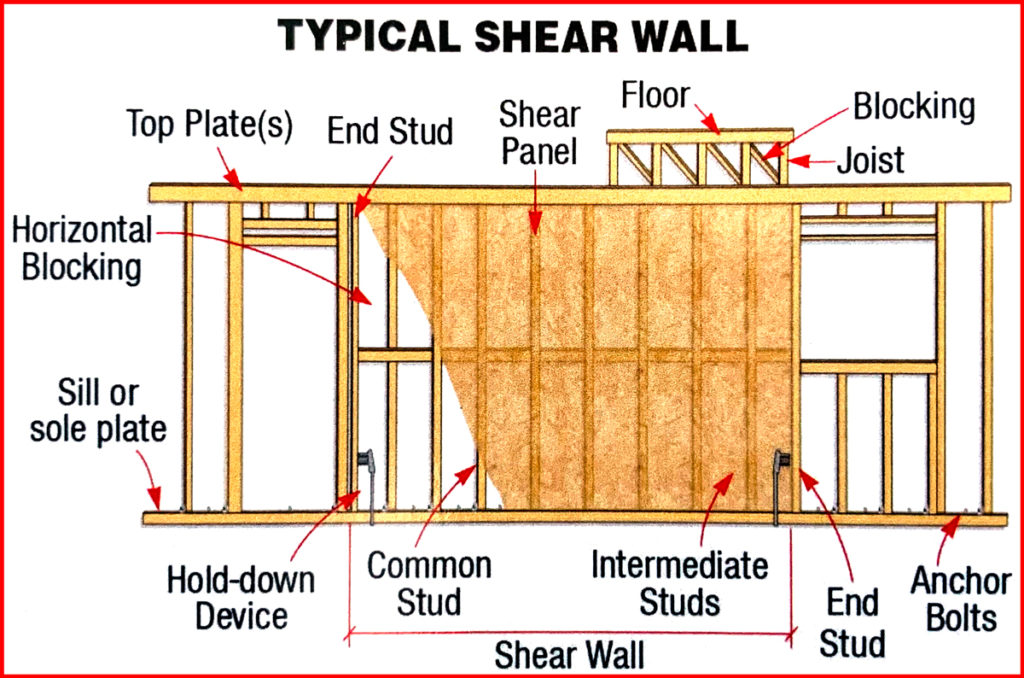
Shear walls do not support lateral loads in the same way that load-bearing walls or columns support vertical loads. The exposed face of the structure transfers wind forces to the adjacent shear walls which then transfer the forces to the foundation and concrete footings through its sheathing diaphragm and hold-down connections.
Composed of framing members, sheathing, nails, and hold-downs, a shear wall creates a complete load path that resists racking.
Think of a wooden square with four edges, it has two columns and two beams. This frame can support the weight from above, called compression. Any load put on the upper beam is transferred through the columns to the base of the square. But if you put too much pressure on its sides—a lateral force like wind—the square will tilt and collapse on itself unless it is braced by supports.
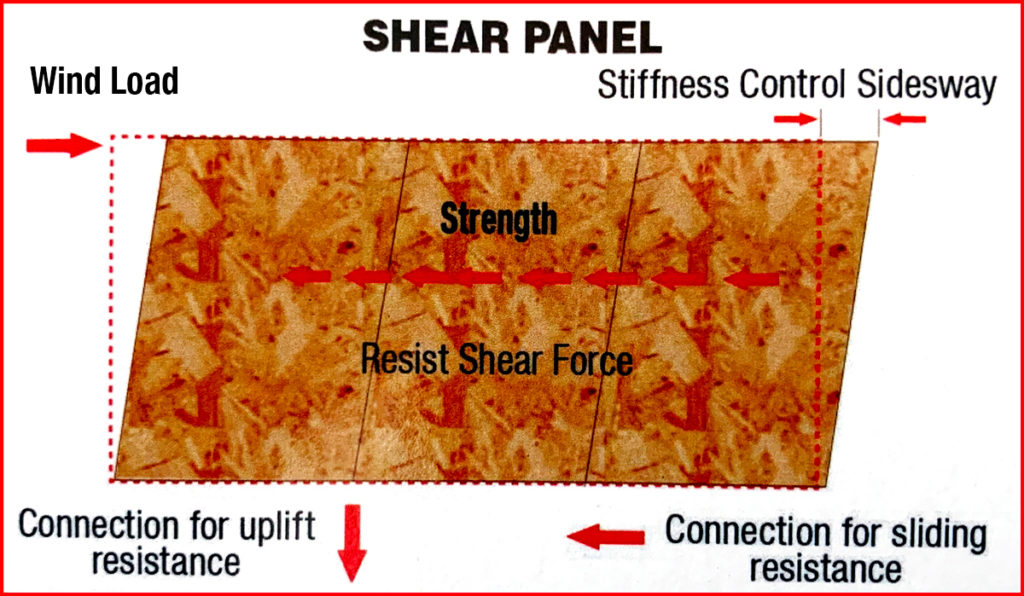
Shear walls have the necessary bracing and are designed so that they don’t collapse on themselves. They include sheathing, typically plywood or oriented strand board (OSB), to assure that the wall remains rigid even under lateral pressure. This is how they assure that a structure will not be compromised by or suffer damage from wind.
Shear walls must be engineered with the strength to transfer forces from each edge to the opposite edge, requiring calculations performed by a professional windstorm engineer. The forces on all four edges of a shear wall must balance each other.
A shear wall is determined by the location of the hold-downs. Most homes have external shear walls, but interior shear walls are typically found only in larger homes and large buildings located near coastal areas.
Many custom homes have many windows, doors, bays, recesses, and open floor plans. These components and design do not provide adequate stability for the structure to withstand lateral loads as needed. Therefore, interior shear walls are often incorporated into home designs and construction plans to compensate for the many unique features incorporated into custom homes.
At Lynn Engineering, we understand construction in wood, steel, and concrete – and we are experts in design for coastal construction. Visit us at lynn-engineering.com or call (979) 245-8900 to speak with our professionals or schedule an inspection today.
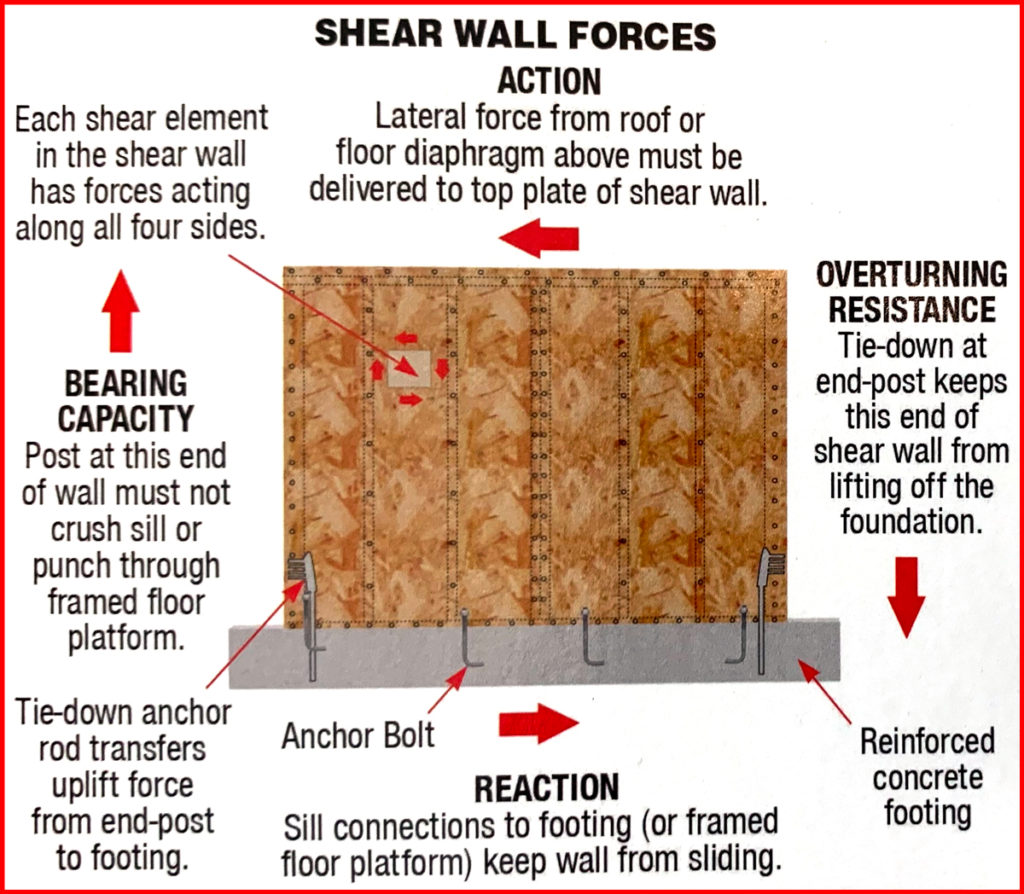
- N. Mitchell Carrillo, P.E.
- August 27, 2021

