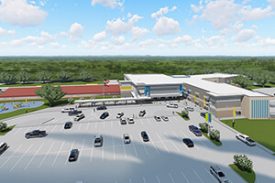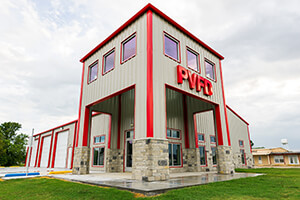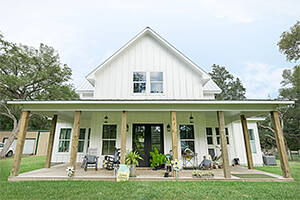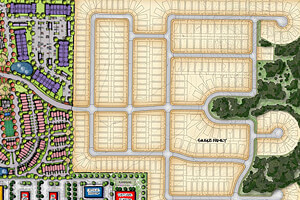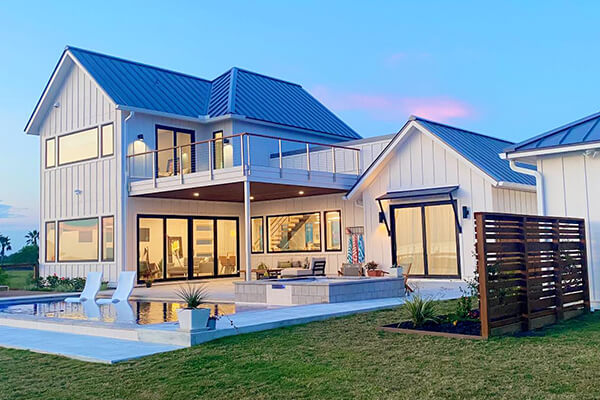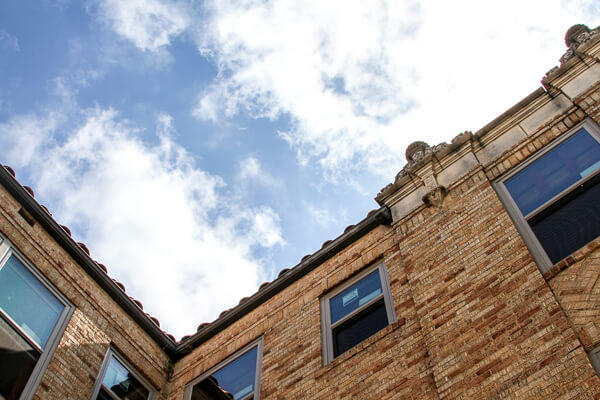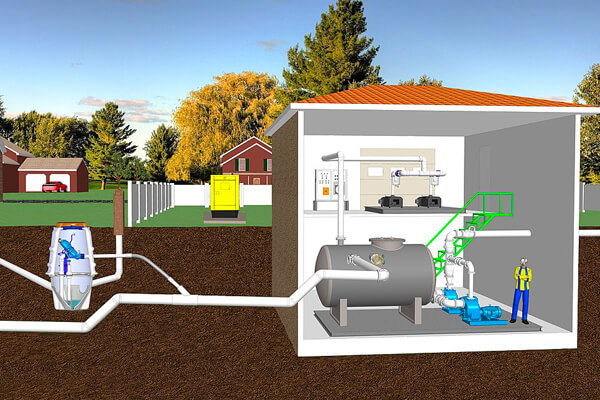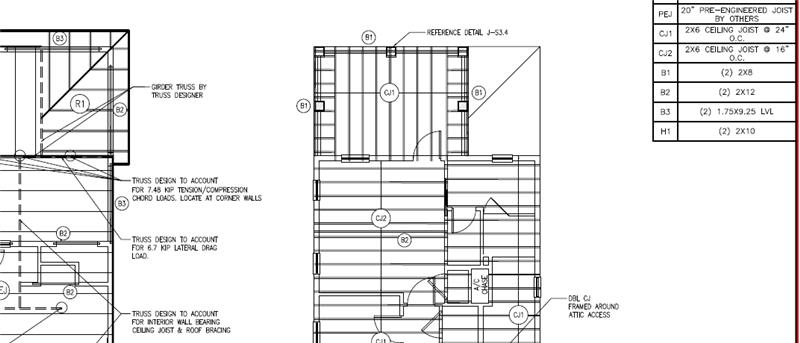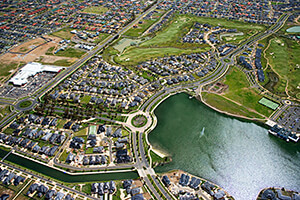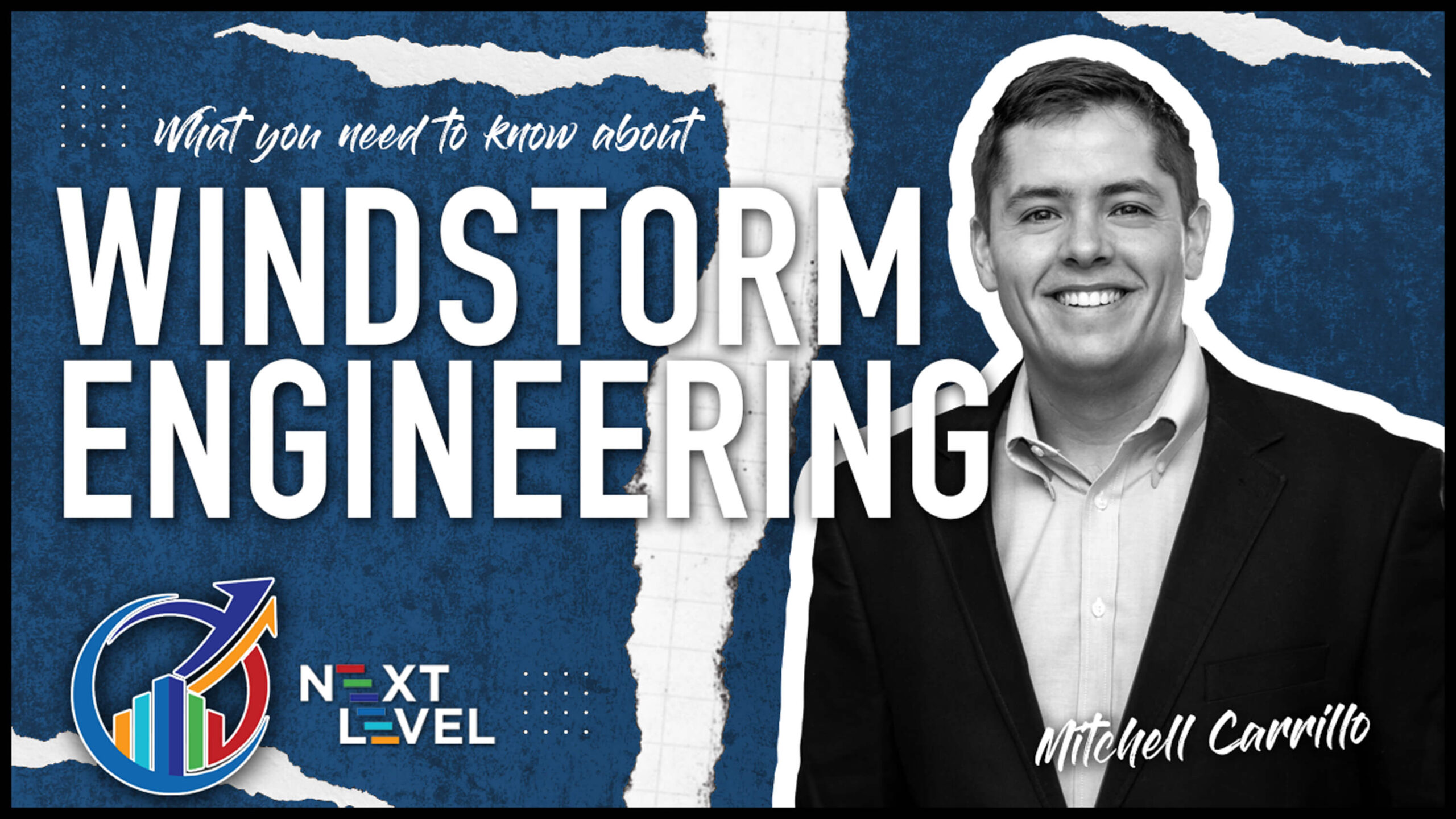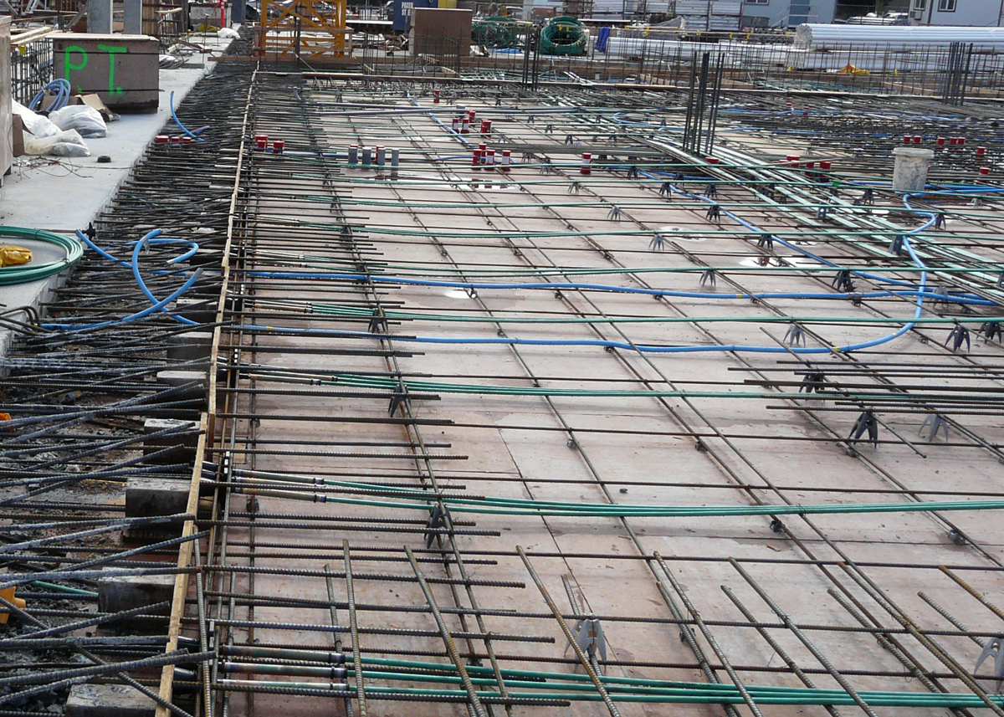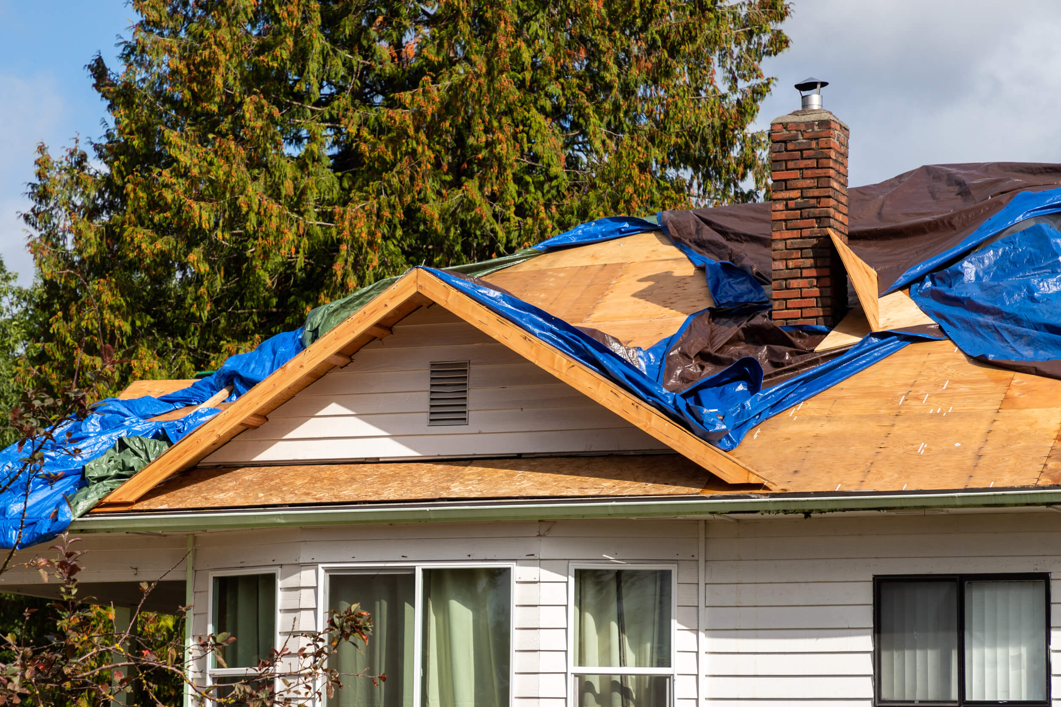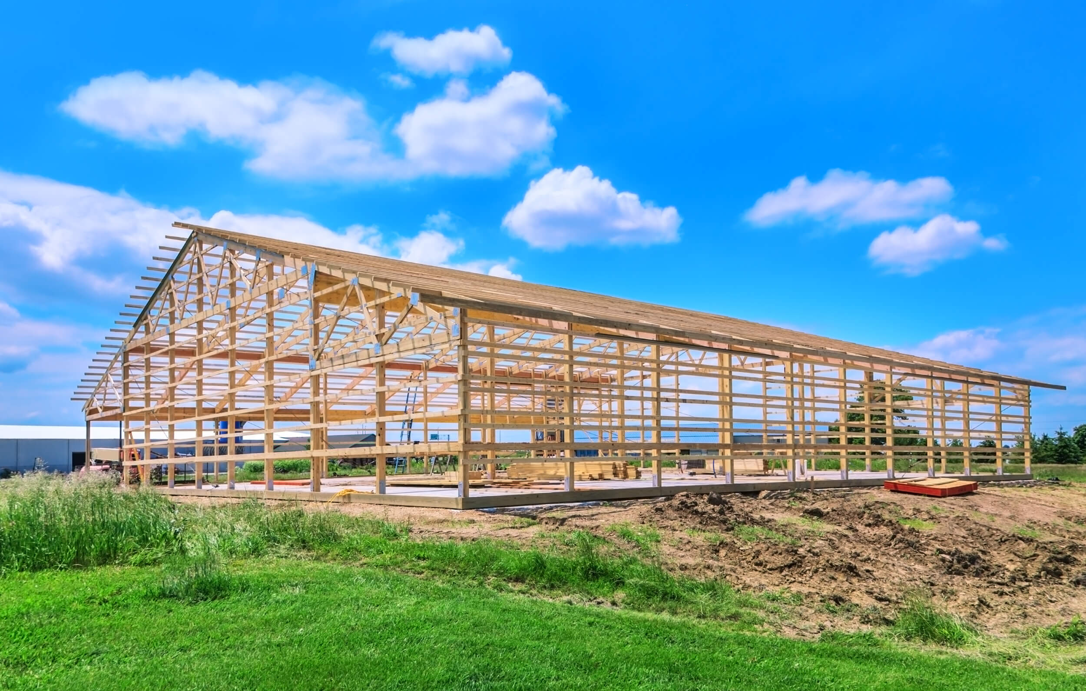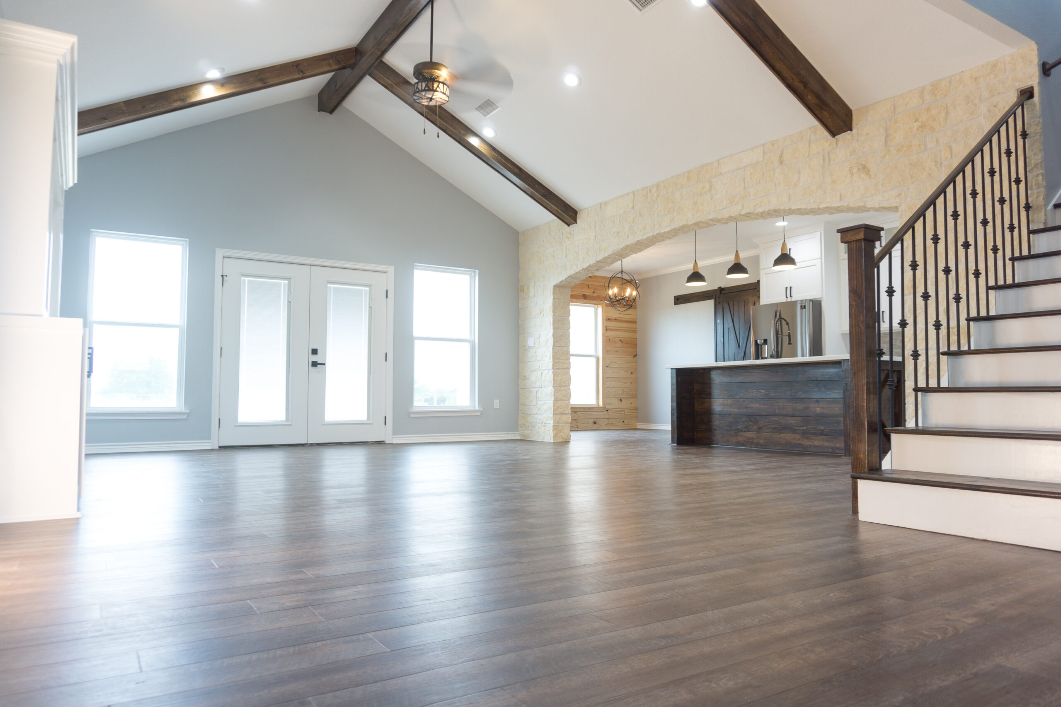Framing Plans
Many homebuilders assume that if a city or engineering firm doesn’t explicitly require a framing plan, they can skip it. However, this oversight can lead to costly mistakes, construction delays, and structural integrity issues down the road. At Lynn Engineering, we specialize in creating precise, optimized framing plans that save time, money, and headaches for custom homebuilders. Here’s why you should always insist on a professional framing plan—whether required or not.
Key Reasons to Get a Framing Plan from Lynn Engineering:
✅ Enhanced Structural Integrity & Code Compliance
- Ensure your project meets or exceeds local and international building codes.
- Prevent costly framing errors that could compromise safety.
✅ Avoid Costly Rework & Construction Delays
- Catch potential issues before construction starts, reducing material waste and labor costs.
- Minimize delays caused by on-site modifications or miscommunications.
✅ Optimize Material Usage & Reduce Waste
- A well-designed framing plan helps optimize lumber usage, cutting unnecessary expenses.
- Reduce overages and underages by having precise specifications upfront.
✅ Streamline Communication Between Trades
- A clear, detailed framing plan improves coordination between framers, architects, and contractors.
- Minimize misinterpretations that lead to inefficient or incorrect installations.
✅ Increased Home Value & Long-Term Durability
- A structurally sound home lasts longer, withstands environmental stresses better, and retains value over time.
- Avoid common issues like foundation settlement, sagging floors, or drywall cracks.
✅ Gain a Competitive Advantage
- Offer clients peace of mind knowing their custom home is built on a solid, expertly engineered foundation.
- Differentiate your builds from competitors by emphasizing superior engineering and construction quality.
While a framing plan may not always be required, it is an essential investment that can save you thousands of dollars in potential rework, material waste, and structural issues. At Lynn Engineering, we provide tailored, high-quality framing plans that ensure your custom home projects are built to last. Don’t leave structural integrity to chance—contact us today to get started!
Lynn Engineering understands construction in wood, steel and concrete – and we are experts in design for coastal construction. We produce clear and concise plans that builders love because they are adaptable and solution oriented. Our team is responsive to the needs of the builder and ultimately the homeowner – we are accessible, friendly and knowledgeable.
When beginning to think about your coastal construction project, make sure to connect with us at Lynn Engineering to ensure the process goes smoothly and is done right the first time. Visit us online at lynn-engineering.com or call (979) 245-8900 to speak with our professionals today.
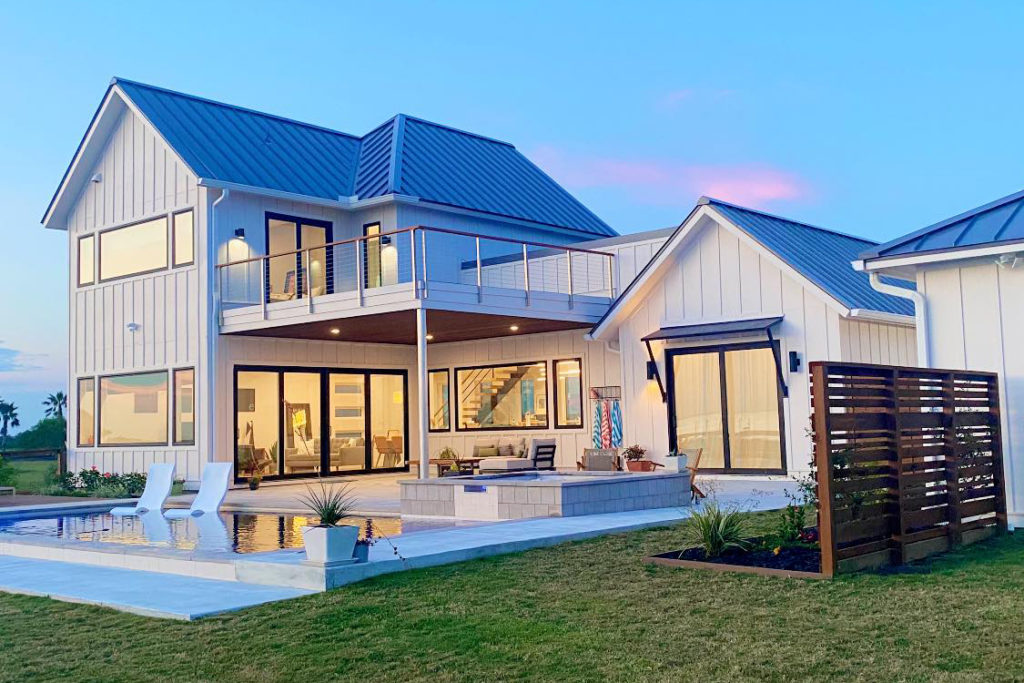
- N. Mitchell Carrillo, P.E.
- February 12, 2025
